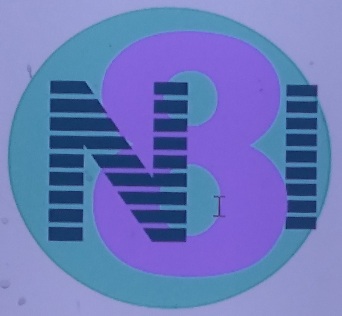Like a length of pipe;
- Benefits of under floor storage of heavy stuff like water/gray water and long term storage of emergency supplies.
- Conduit as connectors double as electrical conduit. Run full length to box by making a center hole in ribs
- Add Rib where window access is for max space, and reinforce with plywood to create an area easy to seal with gasket. Same with side hatch upper/lower side hatch
- Install angle brackets upper and lower for attachment as indicated.
- Try to get electric box that works well with ribs
- Window narrow if possible over sink and emergency hatch bedroom
- For water craft foam grout bottom to liquids storage
- 8 foot sections water tight emergency waterline tight ceiling installed inflatable bags (floor to lower structure) to keep damaged section buoyant
- Detachable food supply/expendable supply section cold storage like space module (add on for ease of loading)
- Allow for top rail full length to move heavy objects when modules have been used
- Built in Freezer room well insulated, and cold room for max life of food or degradable stocks
- provide built in cabinets and provide in floor sockets like boat seats for removable stable seating, coffee tables ect with a insert that to smooth over when not in use (provide a storage area)
- Plan walls ahead to leave space to secure interior wall sections. (rib Locations or rail clamp section)
- Build areas to serve double duty if possible such as have an area that has wall section that can flip to be used as mirror one side, cover and secure a book case or other objects that can fall out or be messy looking.
- Built in Bed that when raised has hangers for shirts/pants and is bench to sit on when up as well as storage under bench that bed will sit on
- Could build in floor access under bed and path under floor to other area if needed for escape
- Install communications outlets in multiple areas, adaptable lighting, seating sockets. (12v out, 120v, cat 5, TV, security, ham radio controls, and intercom/phone all wired to common control center (IE 2 50u and 75u coax, 2 cat 5, and power to common junction box in bedroom, kitchen, bath, living room)
- Use separate conduit for circuits that may cause interference
- Water proof to allow use as boat emergency shelter if tsunami (keep center of gravity close to center vertical )
- Can place 400 psi foam grout in lower sections if want to use as house boat or move across water. (to make bottom bump more resistant to flooding)
- Easy to insulate for the footage due to 3.14V4 walls.
- Can be stacked like pipe for emergency deploy (or to add greenhouse structure above)
- If expected to be floating while occupied a centrifugal wheel could be integrated to stop any side to side motion common to watercraft. The round shape should limit the pitching from waves to minimal amount. Keep center of gravity low. Since it is round, rogue waves will not damage even if lipped over building
- Building is much like Lego for easy to learn, or robotic building. Make construction robot and major parts automated as much as feasible
- If round structure is underground can be placed in a sealed bag to prevent water infiltration and prevent rock, or soil from causing moisture problems. Can pressure to equal the depth of material equivalent. Such as if 30 feet area cover put 15 psi on structure. (could be used off planet)
- Will need to do some experiments for max pressure that can be applied for given application (shape can handle pressure such as under water)
- Integrate sufficient batteries for multiple days power if power supply fails or during emergency
- Implement isolation mode with air purifiers like organic respirators, as option. Co2 removal, moisture removal, Master compression tanks like fire departments (5000 psi), personal scuba tanks (make safe for exposure to toxic gasses/smoke)
- Integrate heat pump with cold and hot storage that doubles to provide water for interior, and exterior fire suppression (could use computer controlled hot spot water cannon to make best use of water)
- Very strong for the materials used. ( 0.5″x1.5″ ribs with 1×1.5 runners were able to open support 5 feet wet snow at 6 feet wide. Tied only by one 1 inch drywall screw at each intersection.) Plastic held load 3years before oxidizing in Hatchers Pass mountain Alaska at 4,700 feet elevation. About (runners 10 inch centers)
- Install removable entry deck and may be important is planned water excursion. Trial was 10′ 4″ with about 9 usable. 36″ door and a 12 foot model that allowed for better walking space
- Install sealed supports for foundation connections or adding wheels to make movable
- Add angle iron pieces with bolt or nut welded inside for attaching axles, and jacks.
- Install rib inserts for under all seams on ends of sheeting that support seams fully
- Use wood glue where ribs overlap for long term strength
- Remember escape window in bedroom areas as needed by location
- Install wings on side that allow side by side attachment for larger living space and less rocking while afloat
- Install watertight supports along top as bottom for connecting multiples, top greenhouse, and for connecting multiple units.
- Where more than 3 are coupled will need a common beam on each end to manage stress on hull
